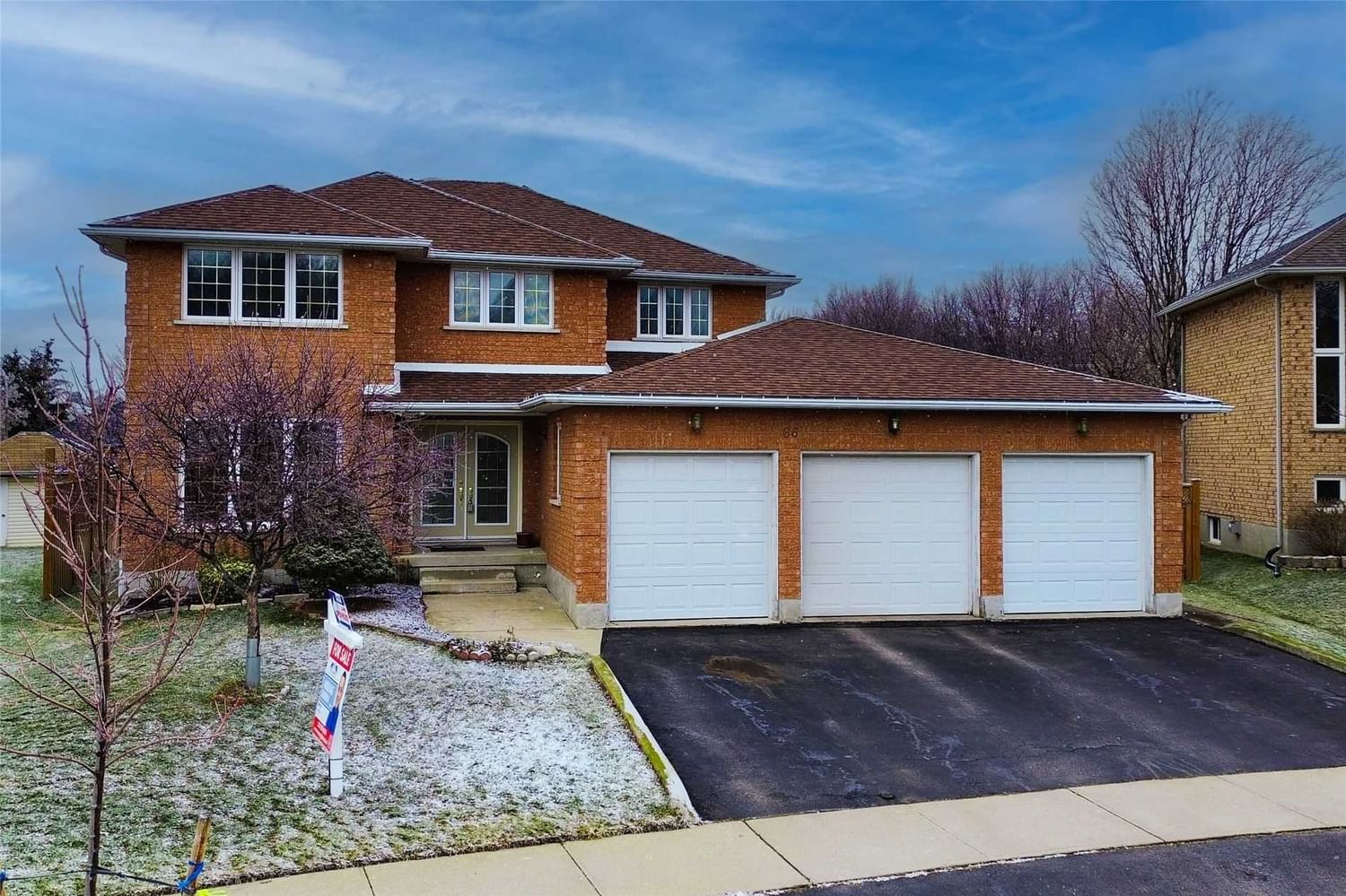$1,299,000
$*,***,***
4+1-Bed
4-Bath
2500-3000 Sq. ft
Listed on 2/16/23
Listed by RE/MAX TWIN CITY REALTY INC., BROKERAGE
Welcome To 66 Susan Crescent! This Stunning 2 Story Home With 3 Car Garage & Driveway Overlooking Porch Leads Into Y Spacious Foyer. Living Area With Stylish Glass Doors, Luxury Vinyl Flooring, Beautiful Ceiling, & Light Fixture In The Middle. Kitchen With Ample Of Cabinets, Ss Appliances & Side Island Overlooking The Dinette & Main Floor Family Room With Gas Fireplace. Main Floor Full Bath Featuring Glass Door Shower & Vanity. Pool Sized Huge Backyard With Deck. Wooden Oak Stairs Will Take You To The Upper Floor Hosts 4 Bedrooms & 2 Full Baths. The Primary Bedroom Features Beautiful Views From The Large Sized Windows, 4 Pc Ensuite Bath Including Jacuzzi Tub & Walk-In Closet. Other 3 Bedrooms Are Quite Sizeable & Shared 4 Pc Bath. Fully Finished Basement With Full Potential To Be A Legal Duplex Offers A Separate Entrance. Location Is Ideal As It Is Just Steps From Schools, Footsteps To The Grand River, Trails, Parks & Minutes To 401. Book Your Showing Today!!
X5914995
Detached, 2-Storey
2500-3000
13+8
4+1
4
3
Attached
6
16-30
Central Air
Finished, Full
Y
Y
Brick
Forced Air
Y
$5,984.22 (2022)
< .50 Acres
114.17x55.03 (Feet)
